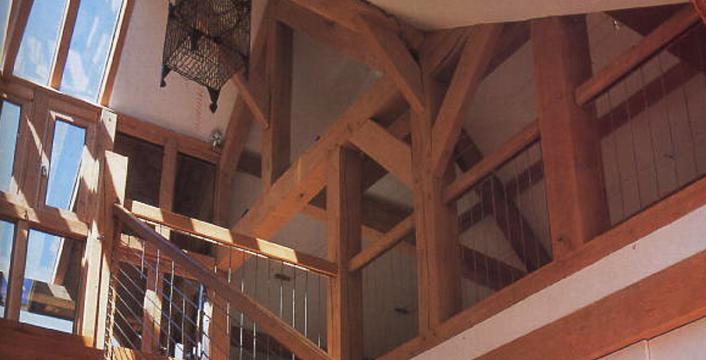
Houses
Here is a selection of the homes we have helped to create.
-
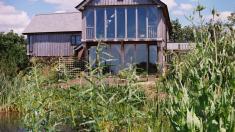 L-shaped house
L-shaped houseThis ‘upside down house’ uses conventional masonry to the first floor, with an exposed oak frame providing support for the roof. There are glazed and jettied two storey gables at each end. The first floor living space has stunning views of the surrounding countryside and the whole building blends contemporary features with a minimal oak frame incorporating curved sling braces.
-
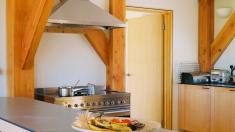 Douglas fir framed house
Douglas fir framed houseIn producing this frame, we developed a cost-effective and market-leading process for our Douglas fir frames. This approach combines gentle kiln drying of the sap wood with planning and oiling prior to delivery. The benefits of this process include; vastly increased stability, minimized shrinkage, reduced maintenance and the inhibition of mould growth, which would otherwise be common (although not structurally significant) on timbers of this species. Using Douglas fir in this way may be a practical alternative for clients who want a green oak frame but are concerned about its likely behaviour. The finished timber frame has a crisp planed and oiled finish that complements the minimal interior and is enclosed by a lightweight insulated panel system.
-
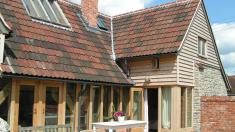 Oak framed house
Oak framed houseThis family house was built using a cost-effective mix of conventional building techniques and materials with a green oak frame. The design of the primary frame creates light, airy and interesting spaces to both the double height living space and the first floor rooms.
-
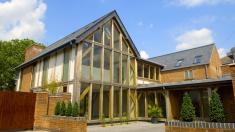 Modern contemporary oak framed house
Modern contemporary oak framed houseThis sleek development combined a new structure with existing barn buildings to form an extensive contemporary oak framed house. There are large direct glazed areas and modern insulated infill panels that incorporate oak coverboards to express the internal frame.
