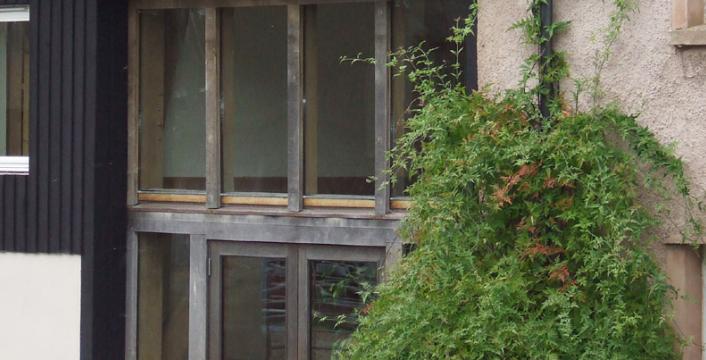
Extensions
Here is an unsolicited testimonial from a client who built an oak framed extension in November 2012.
'We are superbly happy with our timber frame and I realise I had not written to express to you our excitement. Thanks once again for the speedy manufacture, delivery and erection of the frame. We love it.' James Kippenberger
-
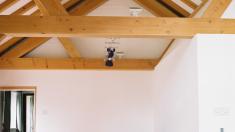 Douglas fir extension
Douglas fir extensionFor this project we designed and provided a Douglas fir roof frame for a kitchen extension.
-
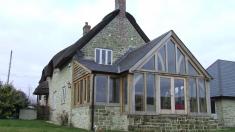 Oak framed extension to modern thatched cottage
Oak framed extension to modern thatched cottageOak frramed extension of a modern thatched cottage.
-
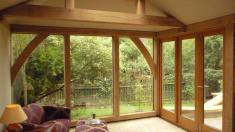 Modern oak framed extension with lantern above
Modern oak framed extension with lantern aboveThis warm and spacious timber framed extension, was designed in partnership with affiliate architect, Alistair Ellen. The room has views of the garden to two sides and has a lantern above.
-
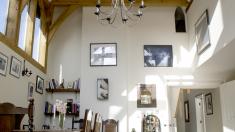 Oak framed extension
Oak framed extensionWe worked with our affiliate architect, Alistair Ellen to produce this modern, timber framed extension to an Edwardian townhouse. The side of this fabulous, new dining room opens into the existing kitchen, giving an open plan feel to the building.
