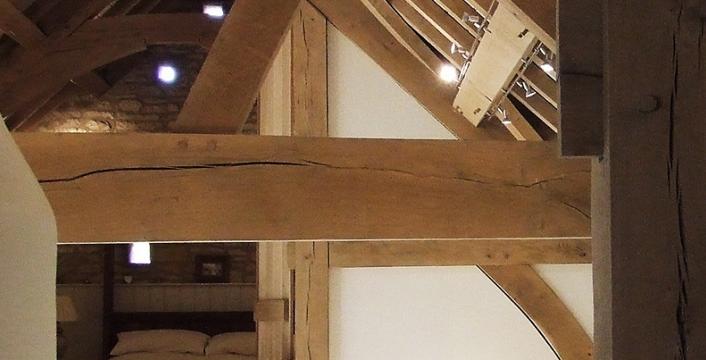
Barn conversions
Our barn conversions encompass a wide range of work that includes work on listed buildings and new builds. Some projects involve the conservation and restoration of an existing structure while others are more freeform. In all cases the primary goal is to maximise the use of space while capitalising on the character of the existing building.
-
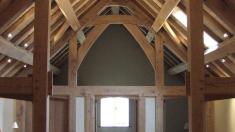 Stow-on-the Wold
Stow-on-the WoldWe converted this courtyard collection of barns into a warm, spacious family home, including guest accommodation and offices. In designing the frame we worked closely with the client, who had a very clear vision for the finished house. This is the view from the master bedroom into the double-height living space.
-
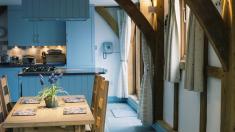 Devonshire linhay
Devonshire linhayThis former listed Devonshire Linhay has been converted into a stylish holiday cottage. The original cob walls have been repaired and traditional materials and finished have been used throughout. The exposed oak frame supports the first floor and thatched roof and incorporates a first floor linking balcony, which adds light and space to the attractive, compact living space. In the words of The Times Online, 20 March 2004. “One of the delights of Linhay is the abundance of natural light from the large windows, ensuring that the cottage is cosy, not poky.”
-
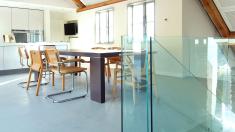 Very contemporary barn conversion
Very contemporary barn conversionThis ultra-modern interior combines planed and oiled oak framing with stainless steel to create and light and spacious living space for the owner-architect.
-
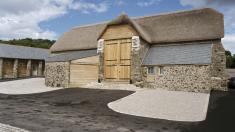 Place Barton Barn
Place Barton BarnThe original thatched mediaeval oak roof was destroyed by fire in the 1960s and replaced with a lightweight steel roof. We designed and constructed the new oak frame roof, working closely with Barry Marmot of Marmot Associates (architects and project management), Paul Carpenter Associates (structural engineers) and Ian Coyne’s building team. We achieved the Highly Commended award in the Structural Category of the National Wood Awards, 2004. The barn has been thoughtfully converted with a sensitive mix of contemporary lighting, heating and timber cladding systems that sit well with the traditional building materials and techniques employed by the restoration team.
